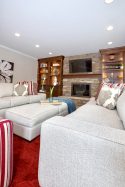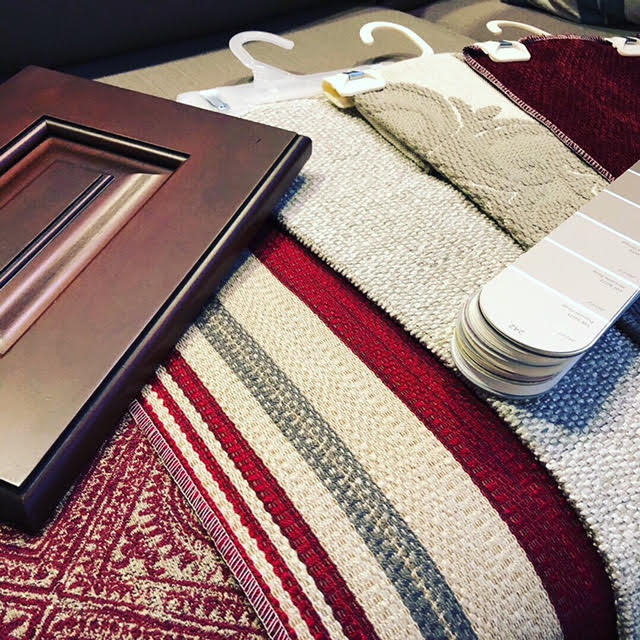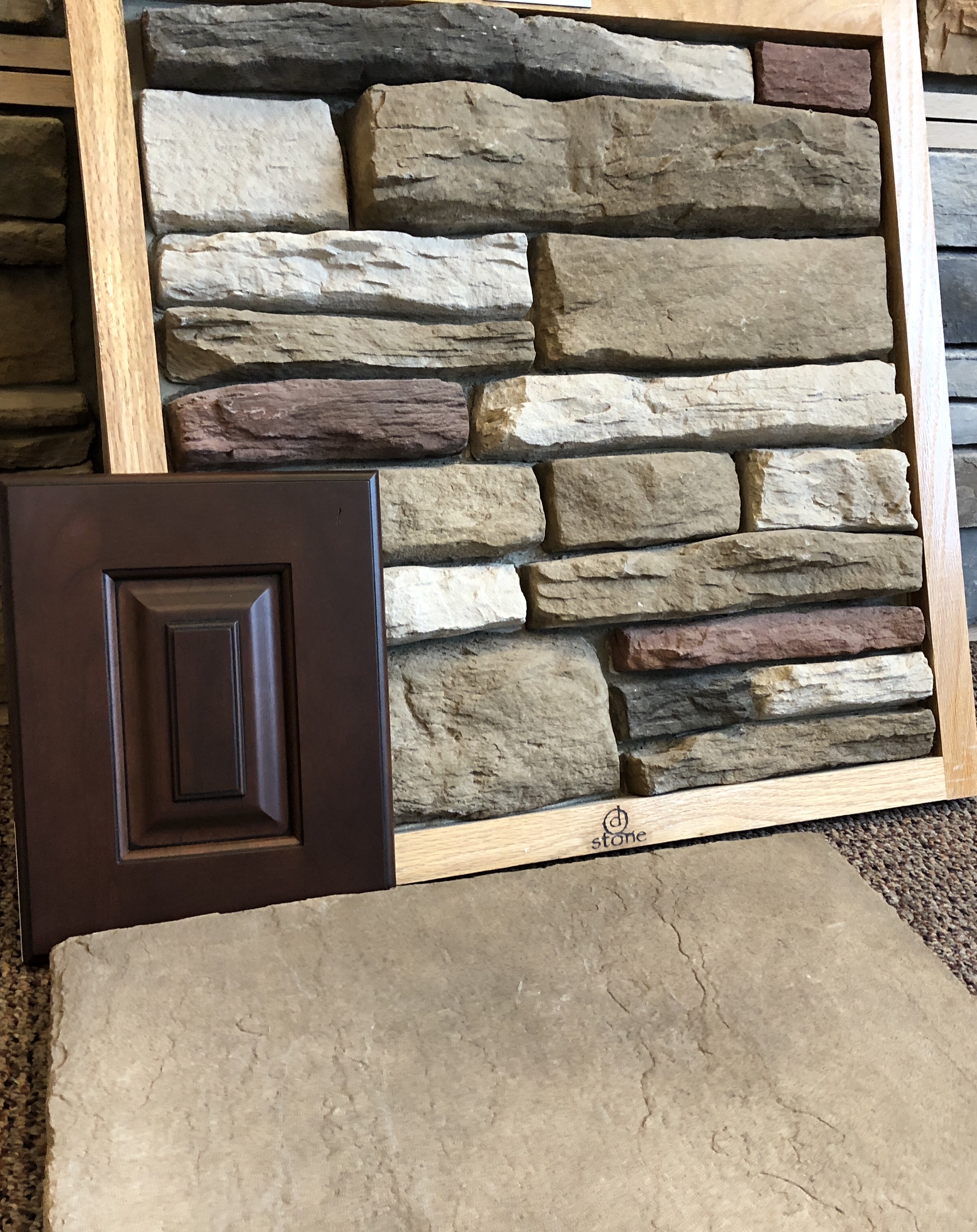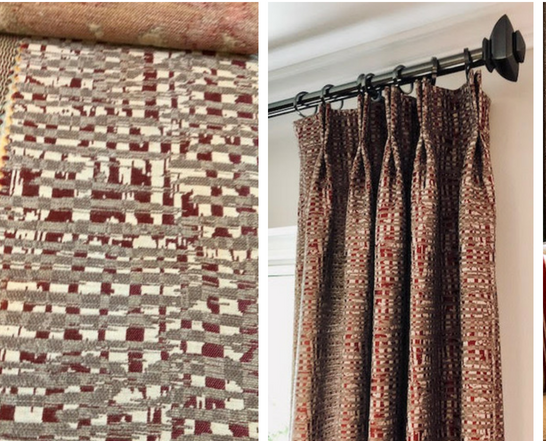Liberty township family room remodel
This design concept was approved for a liberty township remodel. I had a blast working with this project and creating a more inviting living space for the lovely family that lives here.
It all started while partnering with one of the top general contractors in the Cincinnati area to design custom built -ins for the family room.
We were well on our way to planning, sourcing and selecting the finishes for the custom cabinetry, moulding. hardware and stone for the fireplace surround when the couple decided they wanted more. They wanted to convert the wood burning fireplace to gas, and It was time to give the room a personality to create a more inspiring space.
One of the reasons the clients wanted to update the family room was because it wasn’t being used and they felt unmotivated to spend time there. We of course wanted to change that and create a space that was inviting and welcoming. In fact one of the first things we ask clients during the consultation is “How do you want your room to feel? They fill out a mood sheet (below) and from there the design plan unfolds. You’ll notice that our clients wanted a cozy, warm, inviting and welcoming space with a daytime feeling. So we set underway to create just that.
Before we got started we assessed the room. The clients wanted a new sofa, loveseat, 2 chairs and 2 ottomans. For the scale of the space, it was better suited for 2 sofas of the same size, 2 cocktail ottomans and a chair and half. We also recommended a rug to define the area and ground the space.
BEFORE
Comfort and quality were super important to our clients. They wanted furniture that could stand the test of time and be comfortable. My clients also wanted to sip wine, chill and watch tv in the space.
We found the quality of the Smith Brothers collection at Furniture Fair a perfect choice. The extensive collection of fabric choices, sofa options and the comfort factor was perfect for their needs.
CABINETRY AND STONE
This Custom cabinetry and stone was the starting point of our color story. We love how the fabric choices harmonize with both the stone and the Shiloh custom cabinetry (cherry bourbon stain with a Vandyke glaze).
COLOR AND CUSTOM WINDOW TREATMENTS
Each selection was chosen to add to the overall mood the clients were seeking.
The neutral backdrop of Sherwin William’s popular gray was a light and airy departure from the green walls. We chose it for it’s light reflecting qualities. Adding it to the adjoining kitchen also gave the illusion of a more open space. We replaced the existing valance with custom 2 finger pinch pleated drapery panels to add visual height to the 8′ walls and to harmonize with our furniture selections.
We fell in love with this unique rustic cart (Furniture fair) to use as a multifunctional piece. It will house wine and be an easy reach for pop corn and soft drinks behind the chair and a half.
PROGRESS
It’s always exciting to see the progress of a project, but the true reward is its completion. Here we see the brick, brass fireplace door and green walls and the progress of the built-ins.
AFTER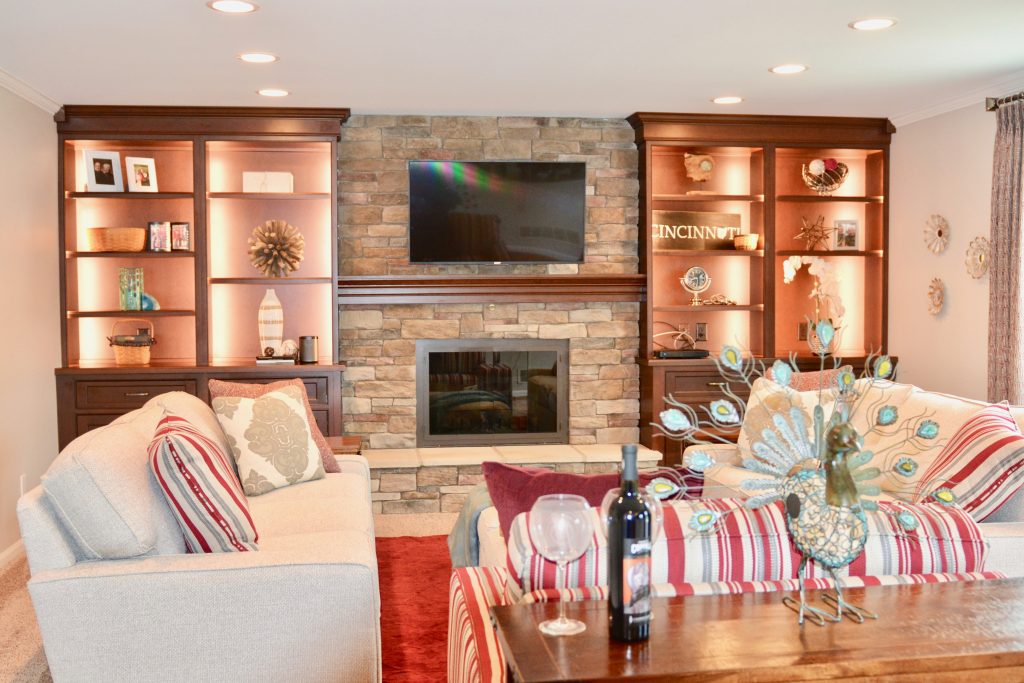
Our 2 Smith brothers sofas (same size) add a symmetrical balance to the room and the ottomans act as a table to accommodate snacks, extra seating or lounging. The added can lights and built ins enhance the space with a daytime feeling as well as provide mood lighting in the evenings with dimmers.

The wine cart was a perfect console for behind the chair and a half and houses plenty of wine. 
I think what I love most is the sprinkling of warm burgundy tones which add interest to the room without making it overwhelming. Of course the chair and a half is pretty bold and ties in with the pillows and area rug adding depth to the space.
Overall, I think we ended up designing a cozy, welcoming , inviting space with a daytime feeling. Do you agree? Now can someone please bring my client a glass of wine?
Thanks for stopping by friends. We partner with busy homeowners to create spaces that feel authentic to their lifestyle and we blog about subjects that educate and inspire. Contact us to learn more about our products and services. You can email us at rjackson@yourdesignpartner.com or
call 513-409-3759
Inspiring creativity,
Ricci

Decorating or Refreshing Your Home?
Download our COMPLIMENTARY checklist and get access to our 7 Step Process to Decorate in Stages, Stay on Budget & Reduce Overwhelm.
Thank you for requesting our checklist head over to your email to get instructions on how to access it now!
We hate spam as much as you do we promise not to share any of your information...

