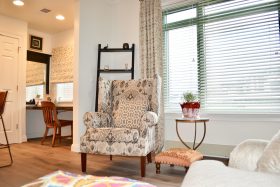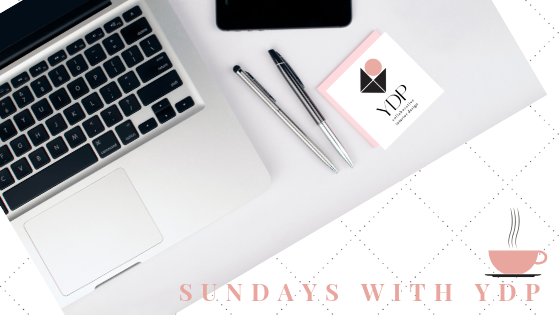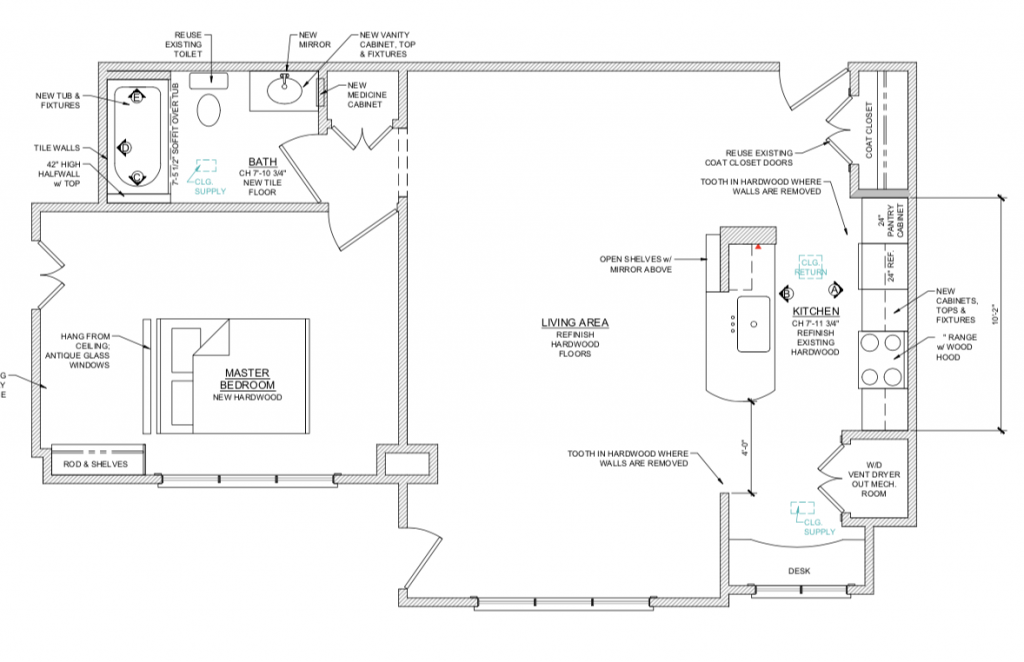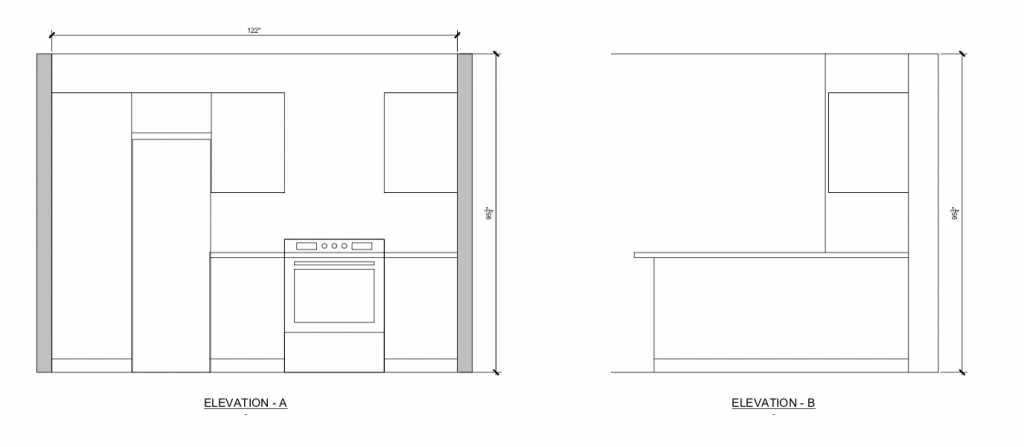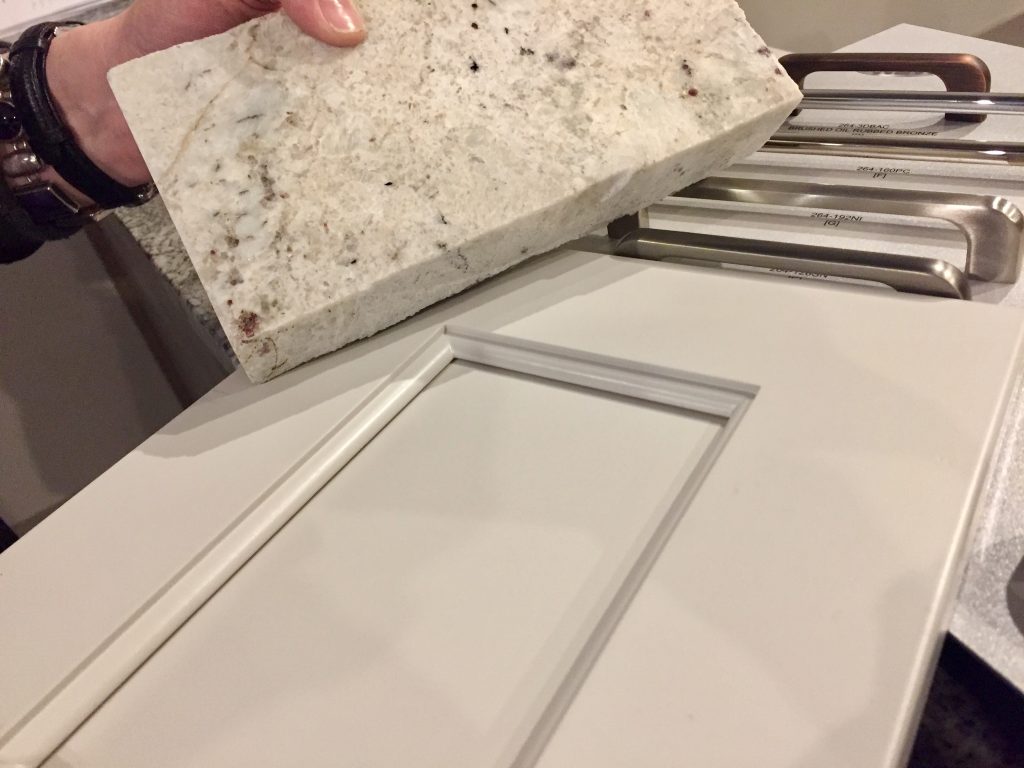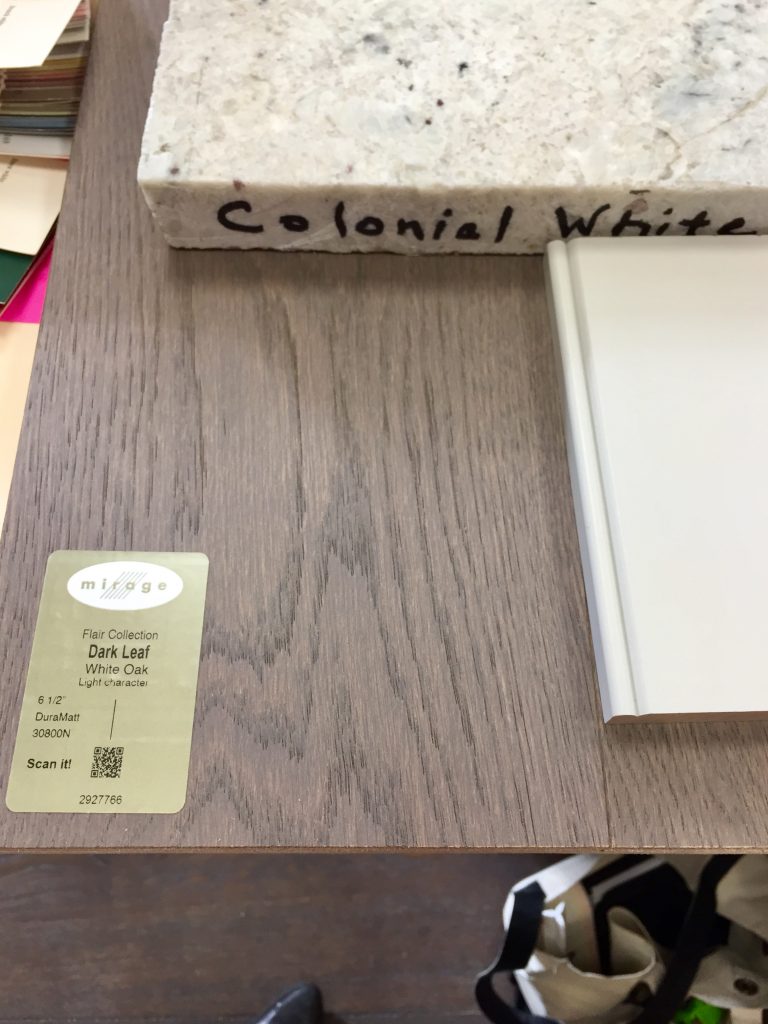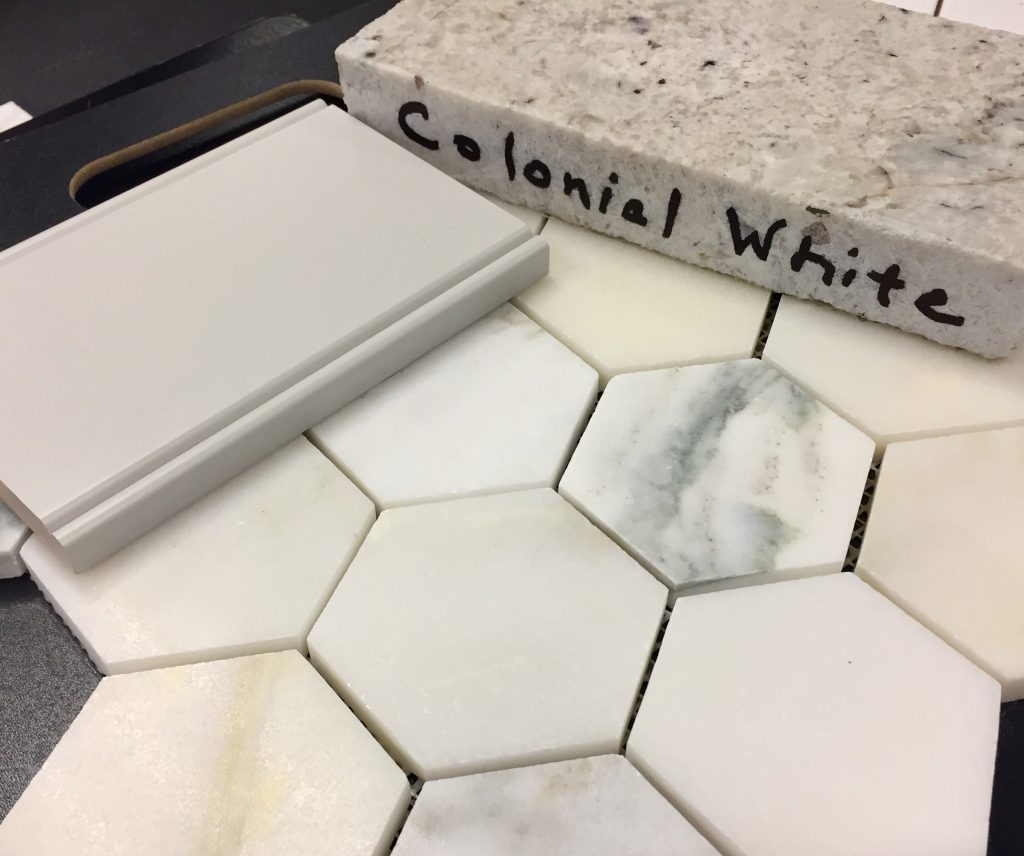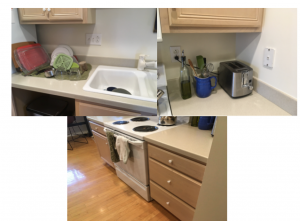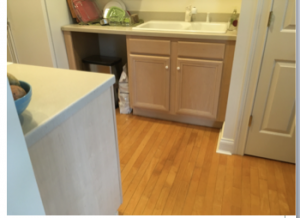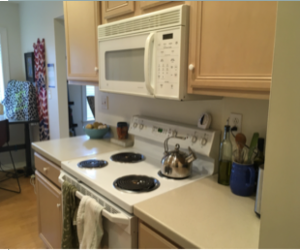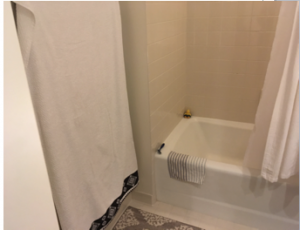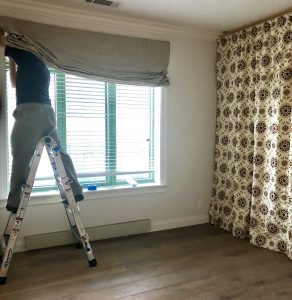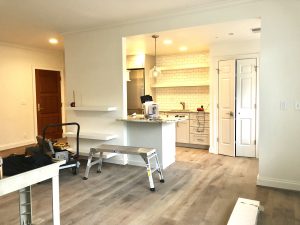Before and After Condo renovation
Working with this project was a perfect example of how to really make your house (structure) a home (personalized and authentically you). The project was a full renovation that included a new kitchen and bathroom, flooring throughout, paint throughout, and added details like crown moulding, custom window treatments, custom shelving, washer/dryer and the coolest custom executive desk eva.
It was truly a fun project, fun client and productive collaboration with Bauscher construction. Here’s a look at the process
Early planning stages
The builder drew up the plans for the proposed work to be done.
Sourcing stage
Once the plans were finalized, the selections process began. Meetings were then scheduled with vendor partners for custom cabinetry, granite, Appliances, lighting, plumbing, flooring, tile etc. to ensure that everything worked beautifully together. This meant lots of meetings and driving and meetings and driving and….well you get the picture.
Truthfully, this is my favorite part of the process. It’s like fitting the pieces of a puzzle together and anticipating how it will all come together in the end.
There is a method to the process, much like the chicken before the egg or vice versa. Since the cabinetry has a long lead time, it seems to make sense to begin with this selection first, however, if new appliances are a part of the design, It’s best to have the dimensions and schematics before the cabinetry appointment and layout is planned. Below, we selected the cabinetry and then proceeded with the hardware, granite, and flooring for the living space, kitchen and bathroom.
Before photos
Here is a glimpse of the kitchen and bathroom before the renovation began. They required a full demolition.
Progress
There is nothing quite as rewarding as seeing progress. The new flooring, shelving, paint, cabinetry, window treatments and room divider are beginning to take shape.
The finale
The new kitchen is now more open and inspiring. We maximized the use of it’s space with open and closed storage and we even included a custom desk near the window.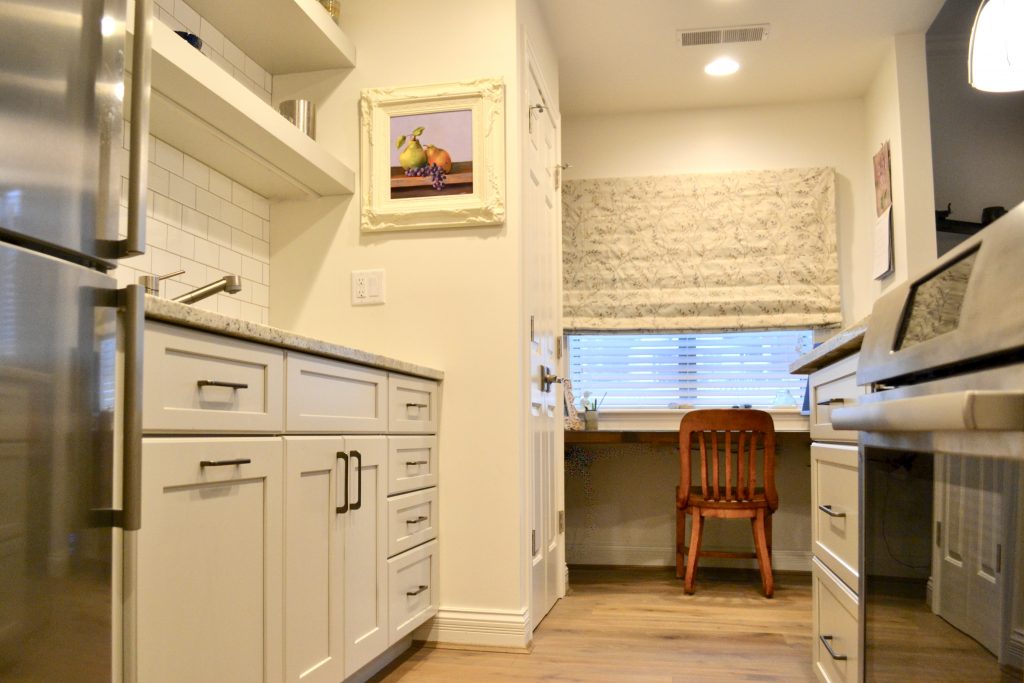
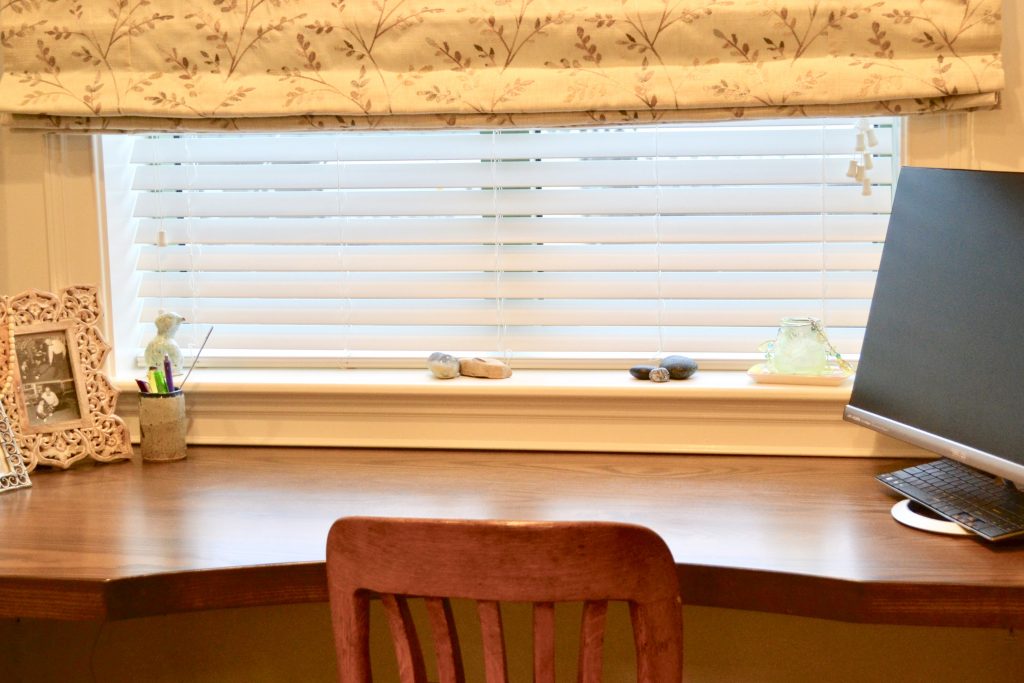
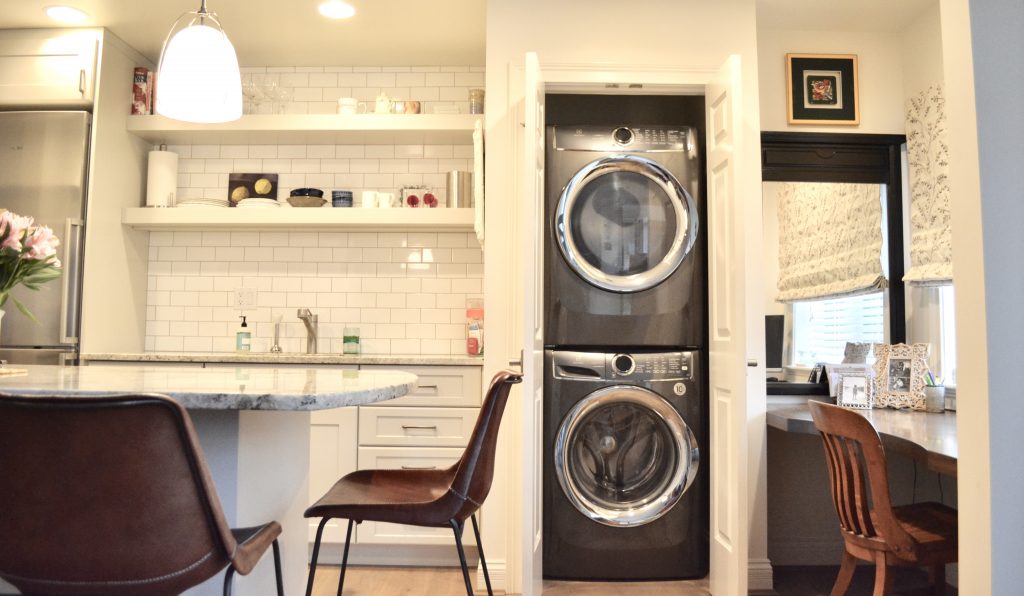
The bathroom continues with the classic subway tiling and custom vanity with sleek hardware. I especially love the mosaic hexagon polished marble flooring and furniture style legs on the vanity. The client wanted to keep things light and airy. So our cabinetry, wall color and granite selections stayed true to this preference.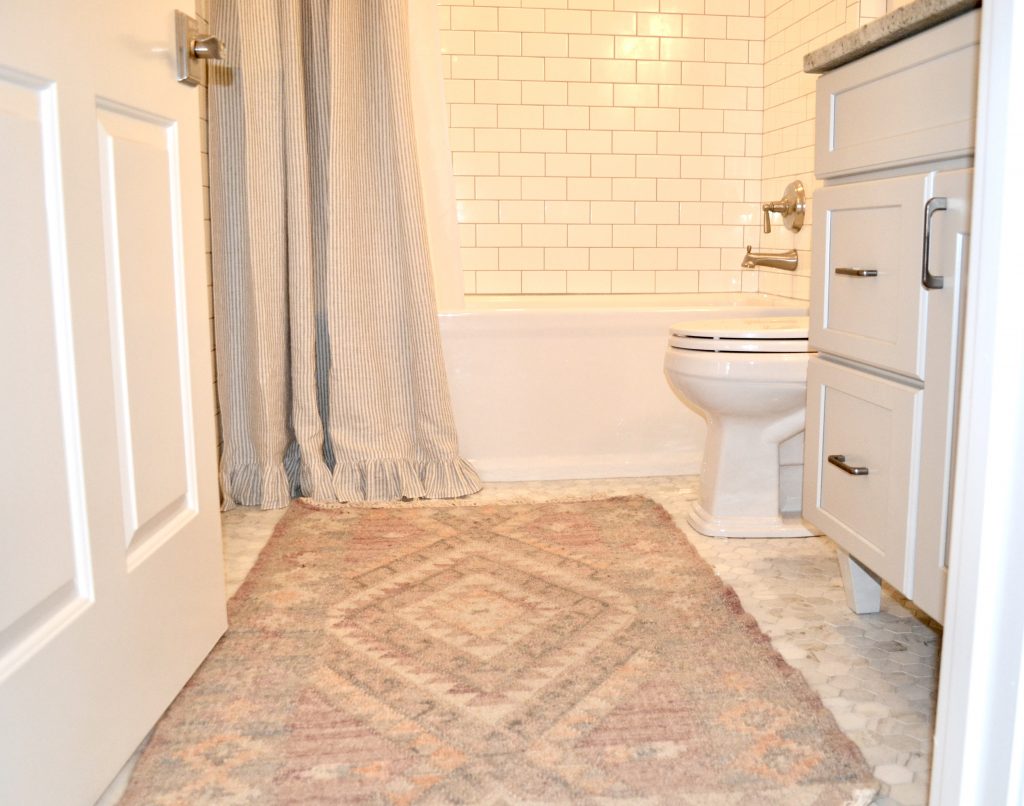
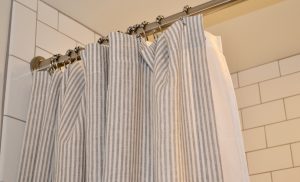
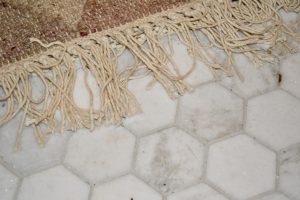
The living space and bedroom were artfully captivating with the client’s eclectic collection of art and accessories. Keeping the walls light and neutral were a sure way to make the furnishings and art sing. I love the bold conversation worthy details they brought to the space.
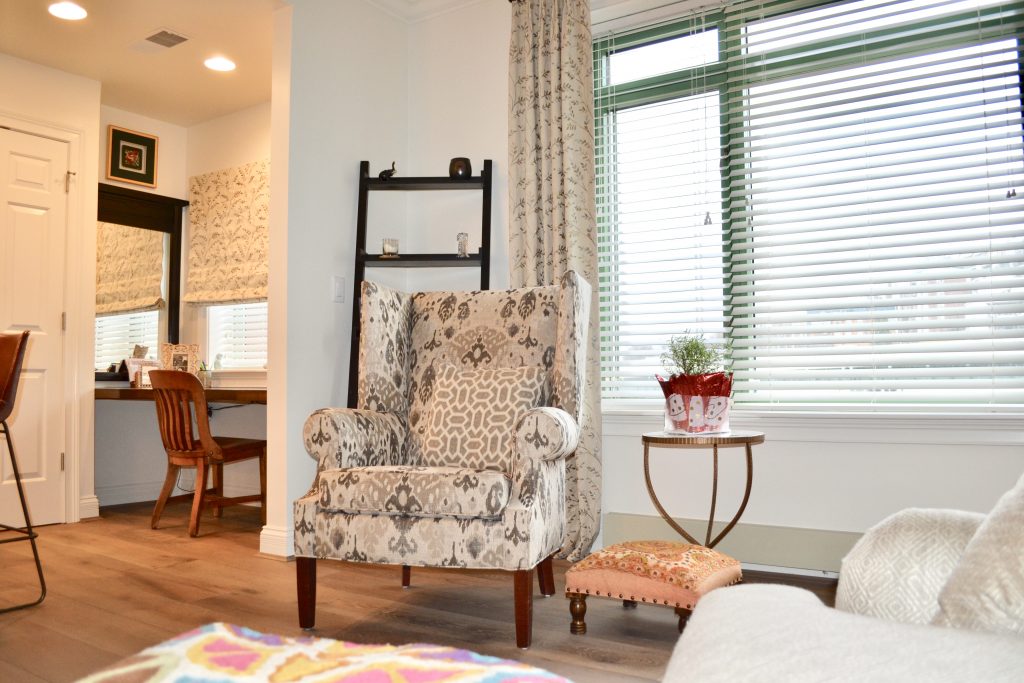
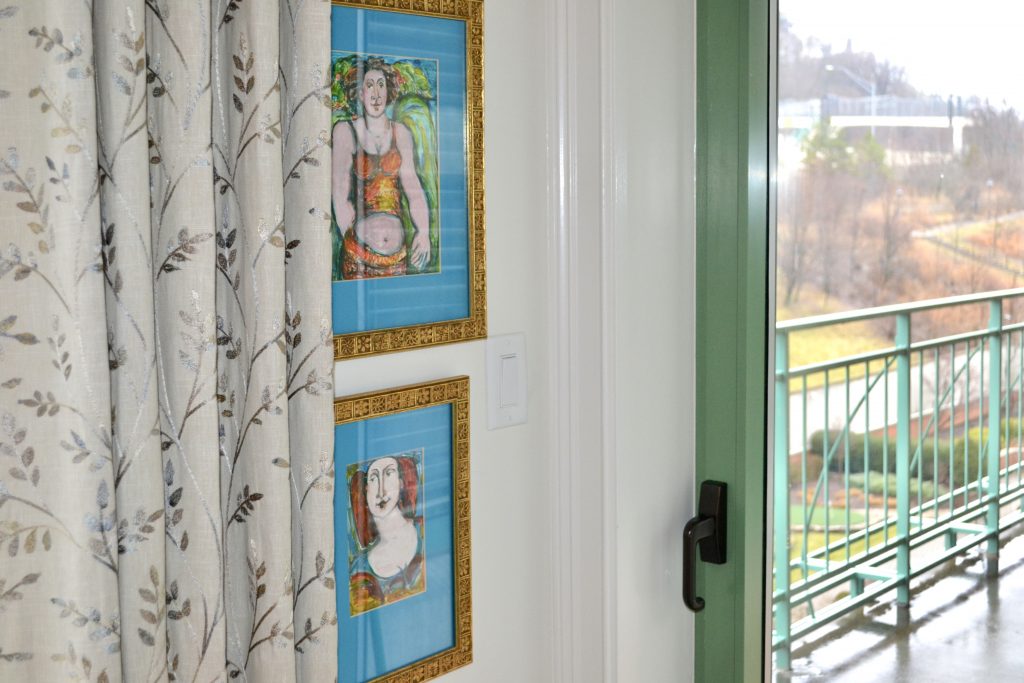
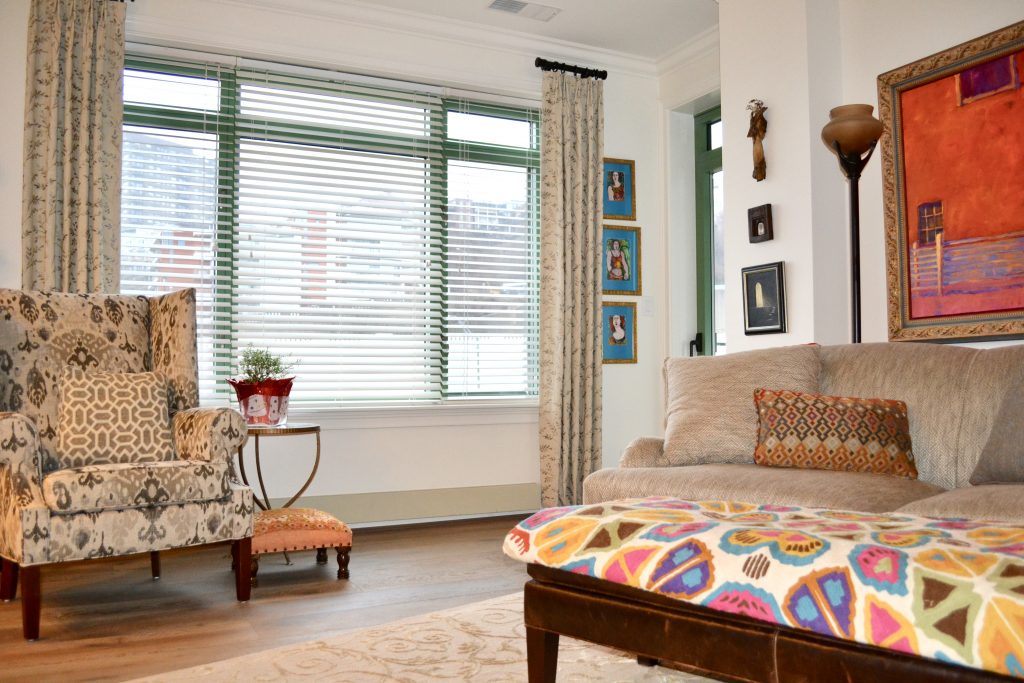
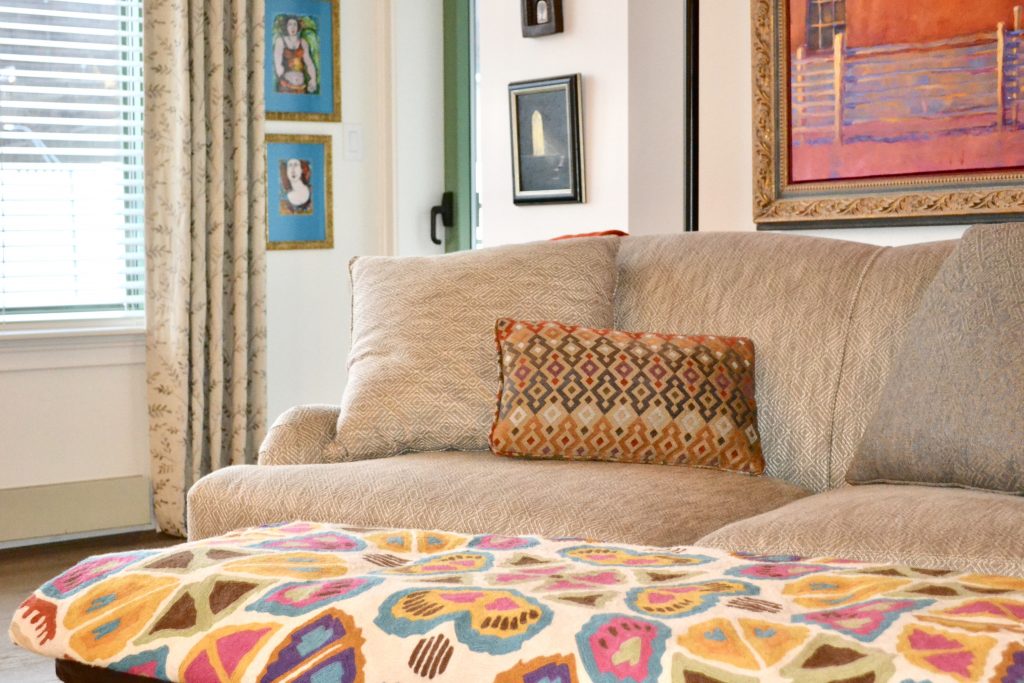
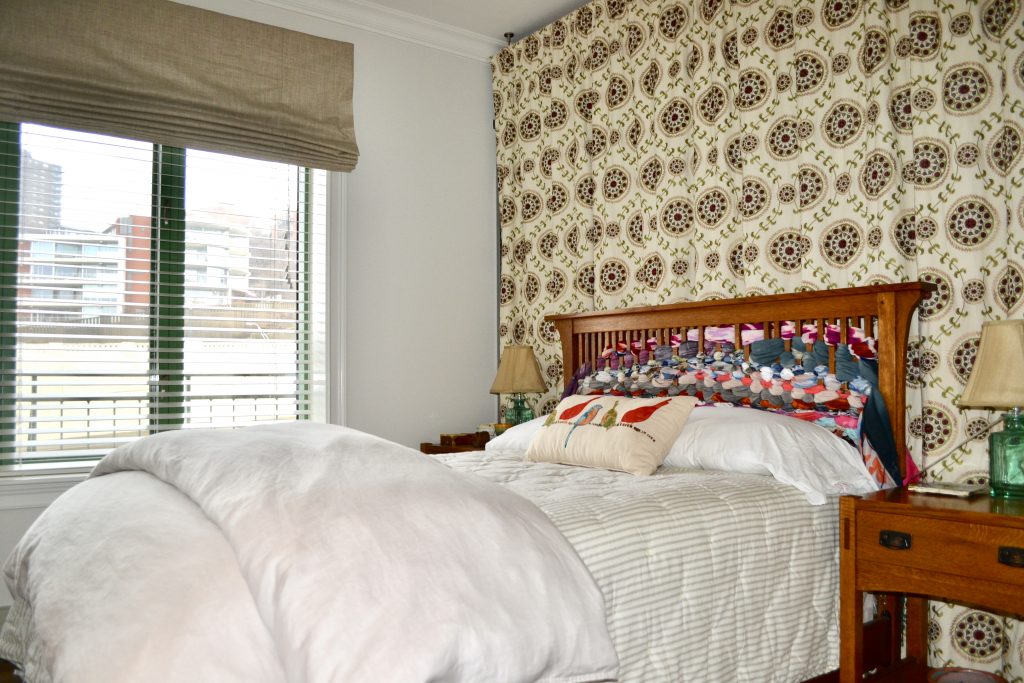
The best part of my job is the fact that no two days are the same and each project is as unique as the clients I serve. Different and unique is my jam. Change is my jam. Happy clients are my jam.
As a collaborative interior design firm, we help busy homeowners who are unsure of their design style, consider mood instead. We want to know how you want your home to feel after a long day at work. Can you picture it? That’s what we want to help you create. Contact us to learn more about our process and to see if we are a good fit. You can email us at rjackson@yourdesignpartner.com or contact us here.
call 513-409-3759
Inspiring creativity,
Ricci

Decorating or Refreshing Your Home?
Download our COMPLIMENTARY checklist and get access to our 7 Step Process to Decorate in Stages, Stay on Budget & Reduce Overwhelm.
Thank you for requesting our checklist head over to your email to get instructions on how to access it now!
We hate spam as much as you do we promise not to share any of your information...

